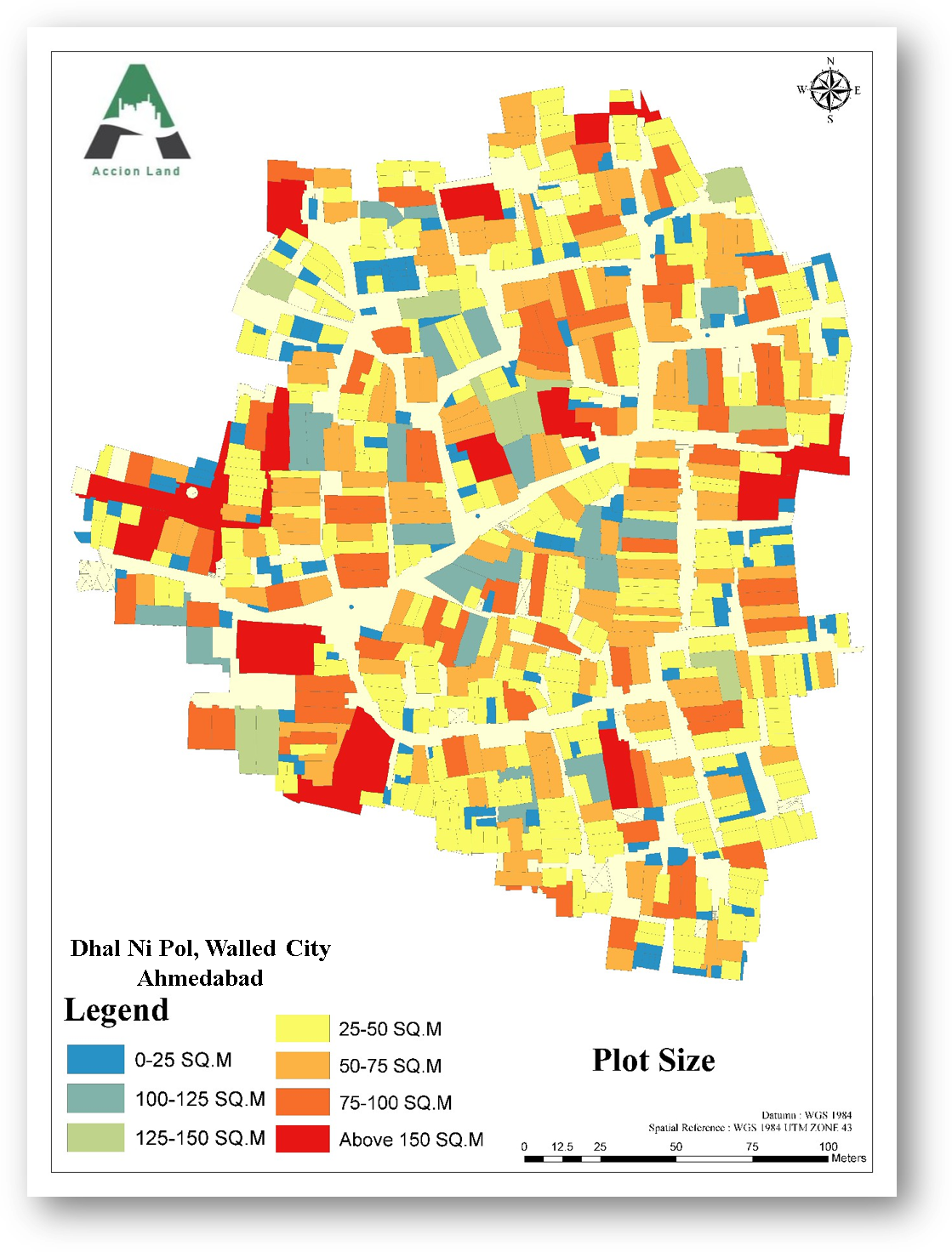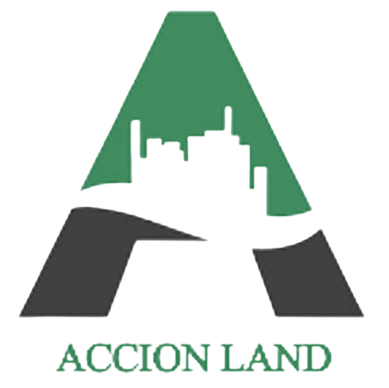Leveraging GIS in Urban Planning
For designing neighborhoods and cities, urban planners, surveyors and engineers use GIS as a tool. In plan making, visualizations, spatial analysis and spatial modelling are often used as GIS functions. It helps in storing, manipulating and analyzing physical, social and economic data of a city. To analyse the existing and present scenario of the city, planner use spatial query and mapping functions provided by GIS. It can also help in identifying areas of conflict like land development keeping environment intact and overlaying existing land development on suitability maps.
A municipal planning committee can visualize a variety of things like agricultural land, surface water, high flood frequency and highly erodible land using multi-layered mapping feature of GIS. Through such data, an informed decision can be taken to avoid developing areas with high frequency as it would be difficult to attract dwellers in such areas. Here, GIS can appropriately work as an aid in monitoring an area or conducting feasibility study of a particular location for a specific purpose like ascertaining the durability of a site for construction of a bridge or a dam.
Similarly, feasibility studies can also be carried out effectively using GIS for smaller structures such a school, hospitals, etc. Moreover, to ascertain feasibility of an area for water disposal and treatment can also be done using GIS as it helps in identifying changes in any geographical feature or behavior of a land over a specified time period. These information enable professionals to take decisions smartly about the development condition of an area or site accordingly after proper study and assessment.
To smoothen the progress planners use GIS for the citizen participation and community input once they develop a vision for enhancing the quality of life for the community and for all citizens. As citizens are considered to be the life and blood of the city considering their first hand inputs would make the city smarter and can aid in crafting productive methods for a successful urban planning.
View a sample GIS based analysis done to identify plot sizes.

